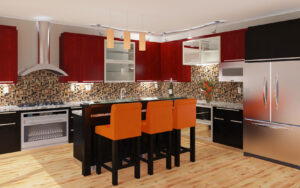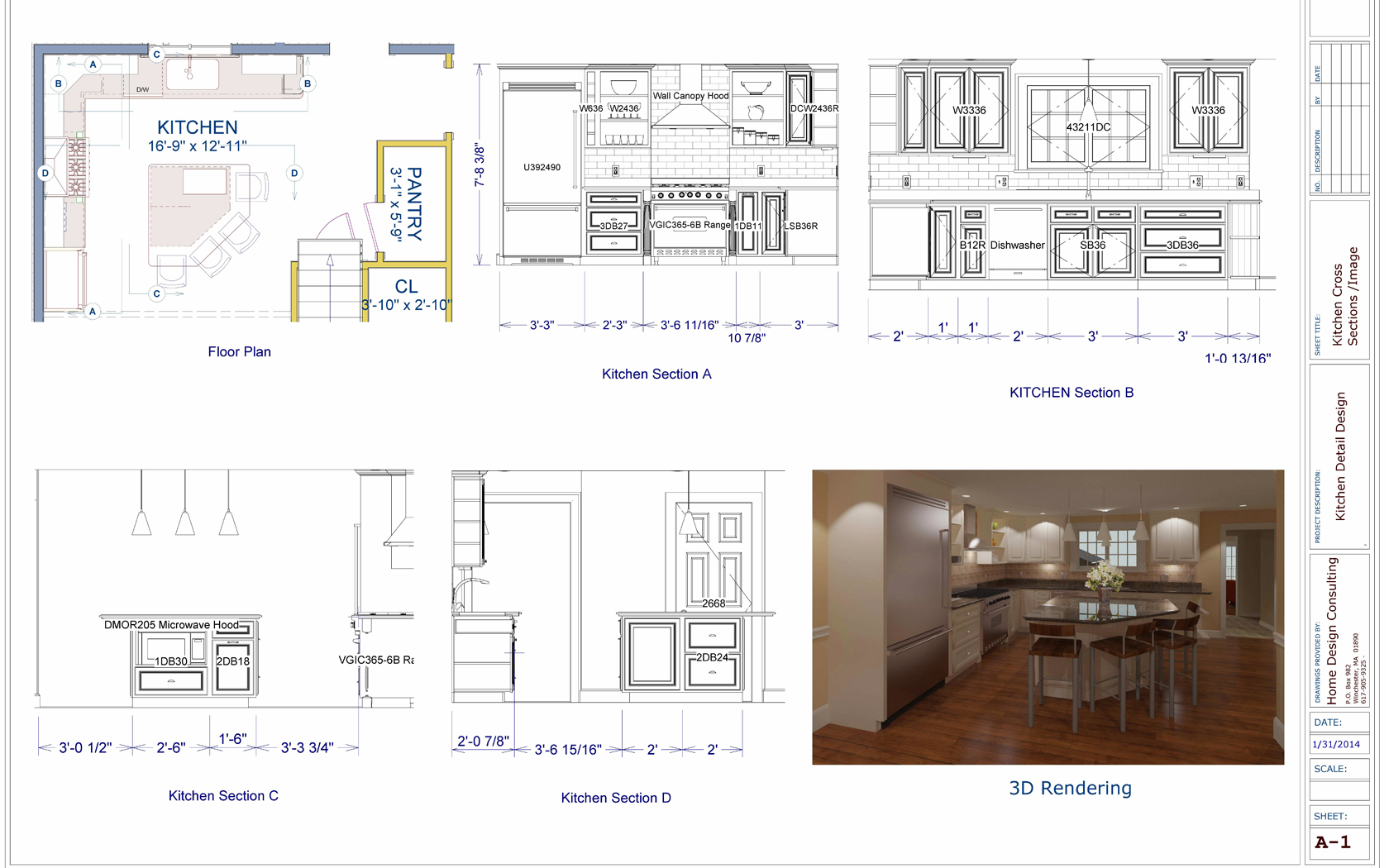
LAYOUT PLANS
Layout plans communicate home potential in a variety of different ways.
Our Services

Layout plans communicate home potential in a variety of different ways.
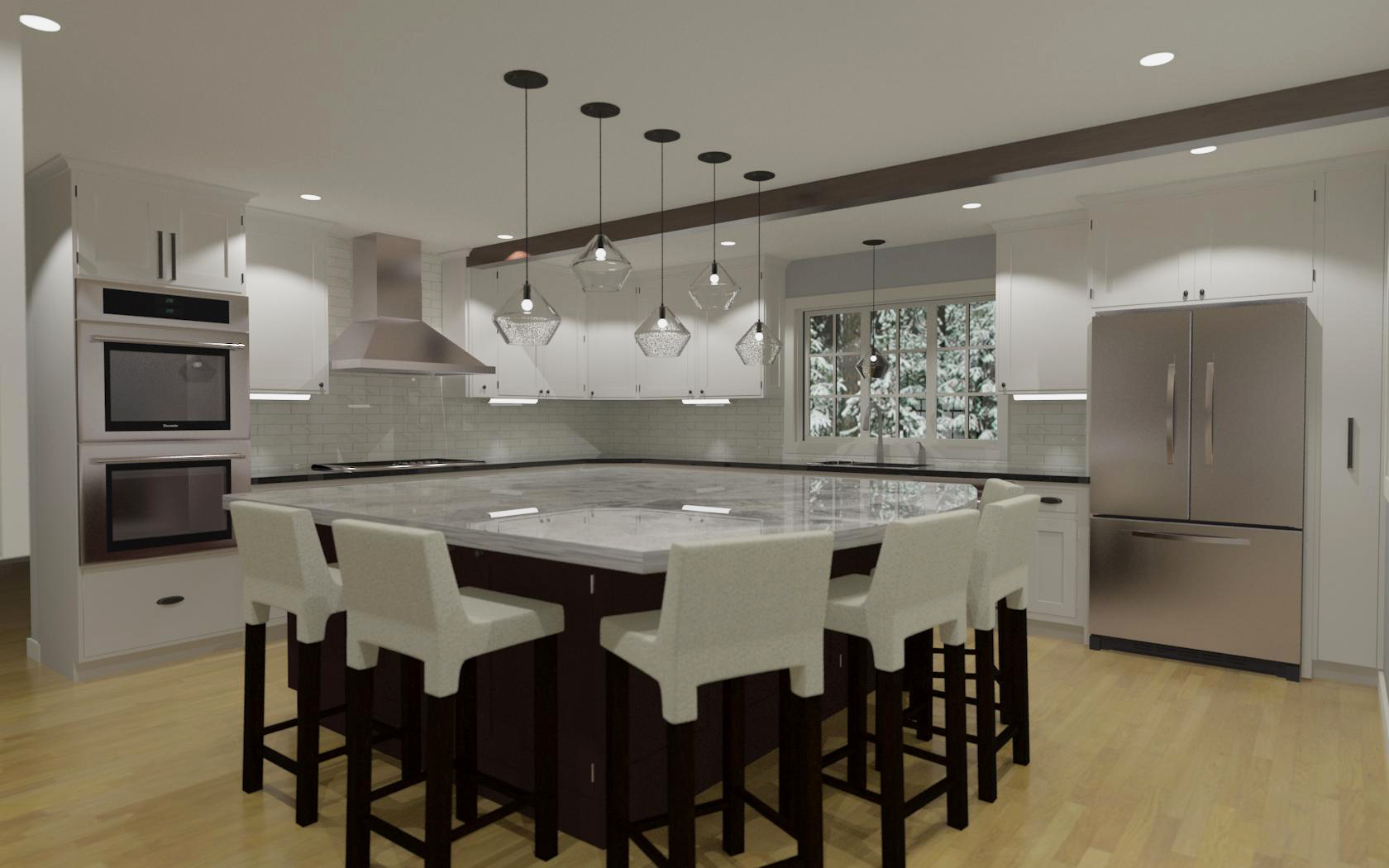
3D renderings can range from a basic layout sketch to a picture quality.
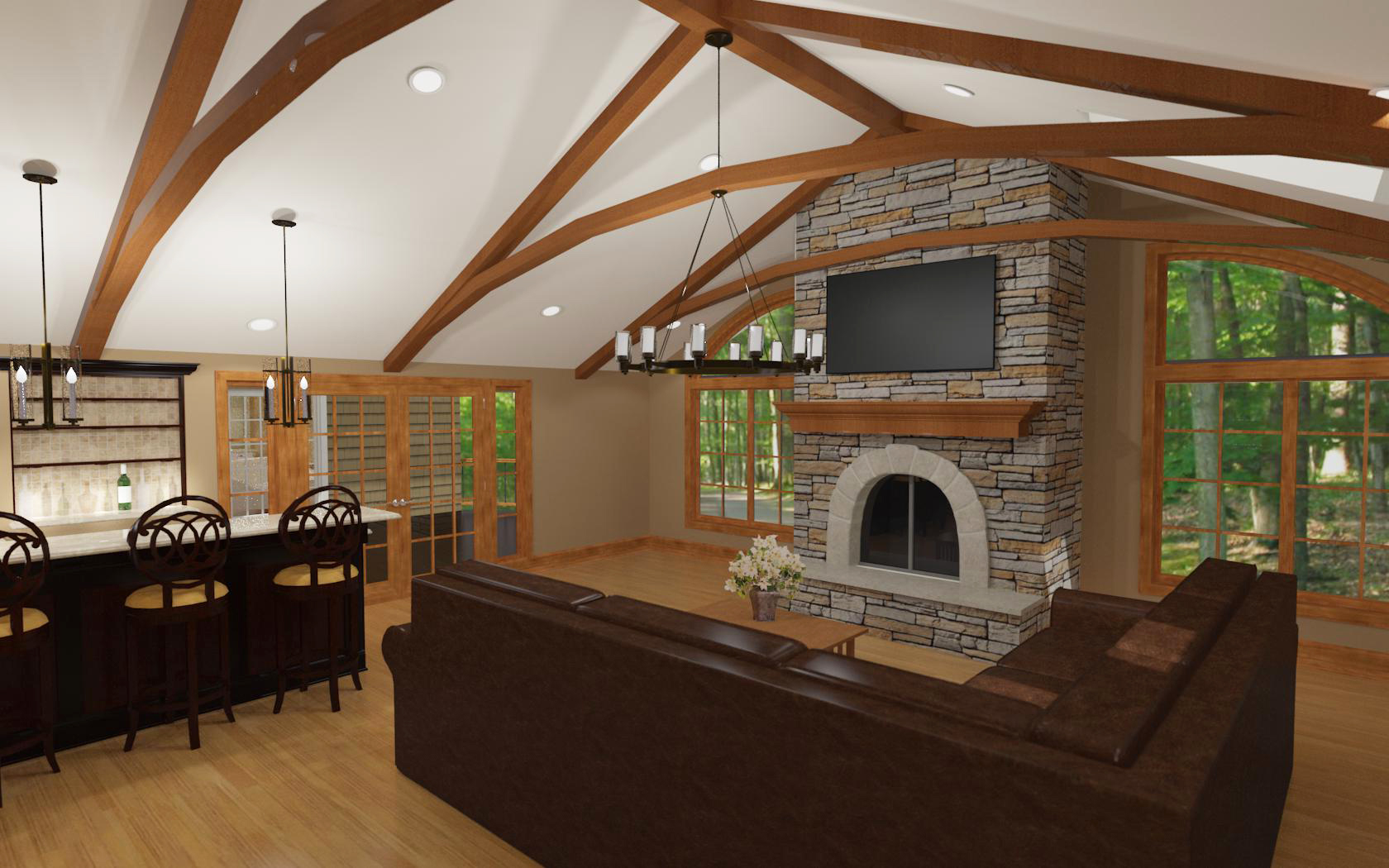
Our home design consulting is tailored to your needs and goals.
View a selection of photo quality 3D home design renderings
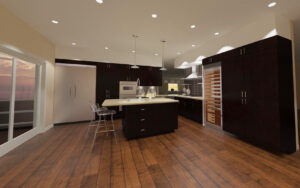
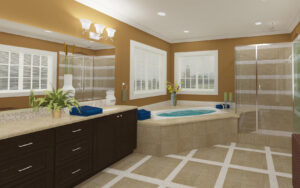
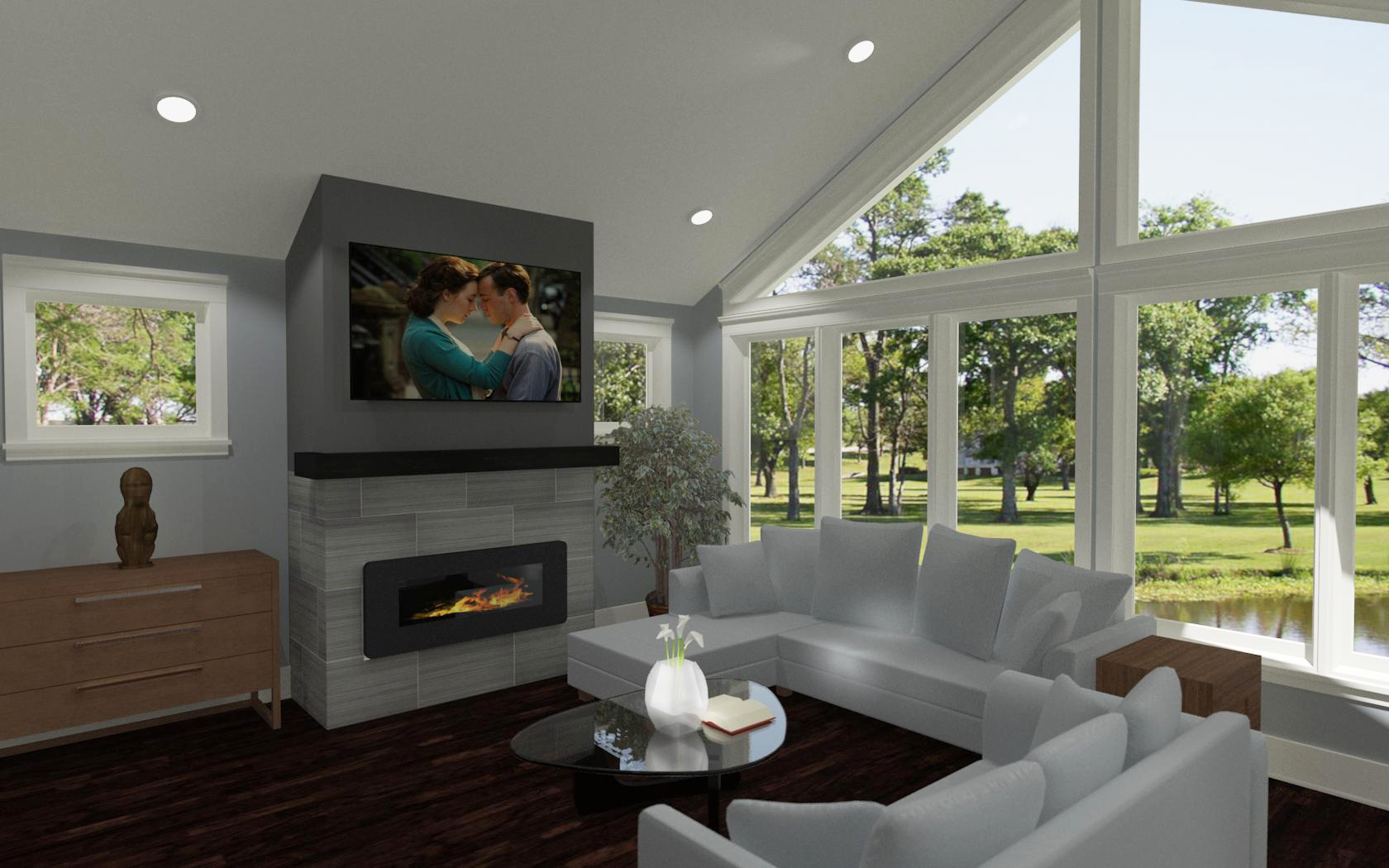
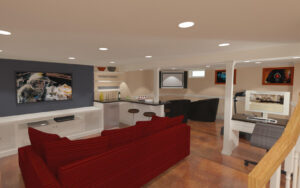
Testimonials
"I hired Home Design Consulting to help me transform an old ranch home in dire need of a complete remodel both inside and out. We came up with a plan together and with the 3D imaging I was able to see the finished layout. Silvana was with me from the beginning to the end."
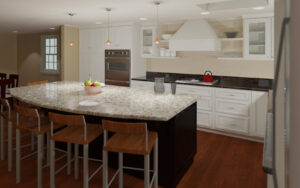
"I hired Home Design Consulting to create a plan for my basement remodel. Silvana came in, listened to my ideas, and designed the exact layout that I had in mind. She was nothing but professional from the time of the initial phone call through the design phase."
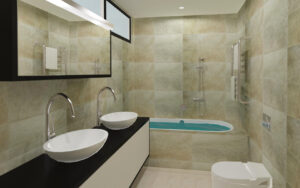
"We hired Home Design Consulting to help us see the potential of renovating our current, too small home. Silvana is great to work with and listened to all of our ideas. She took all of these ideas and was able to incorporate them into various 3D renderings."
