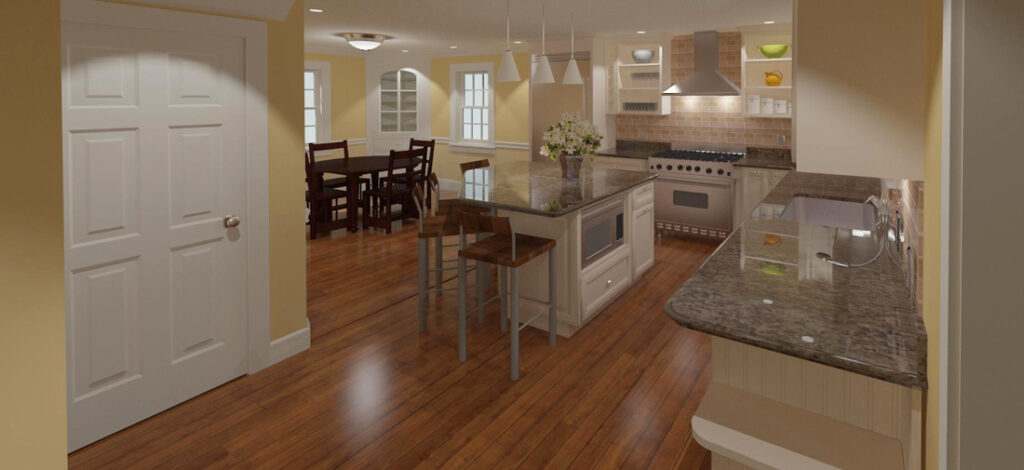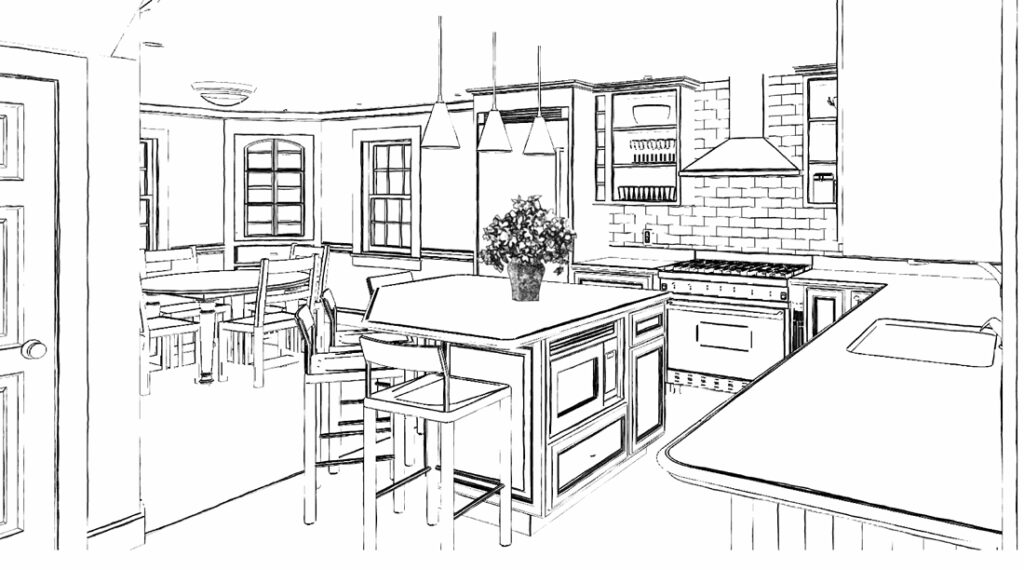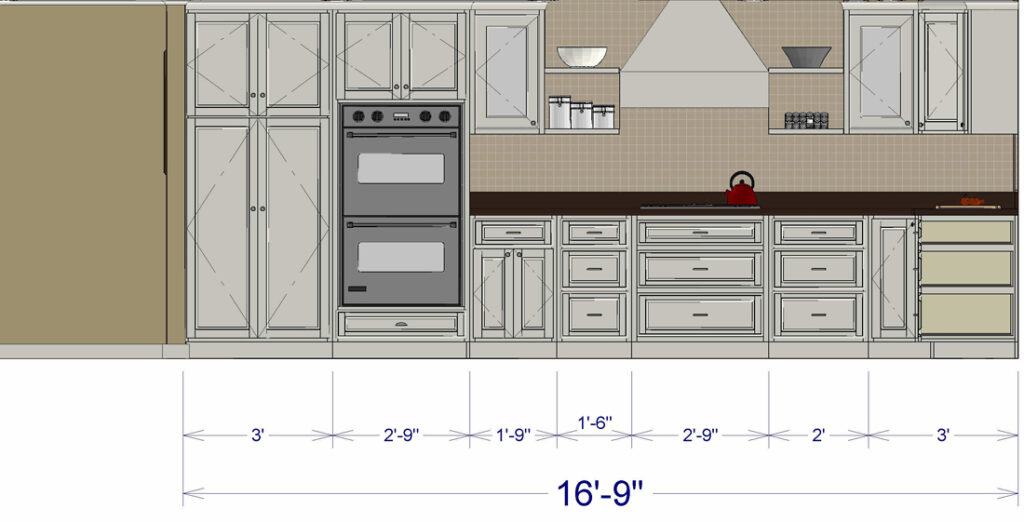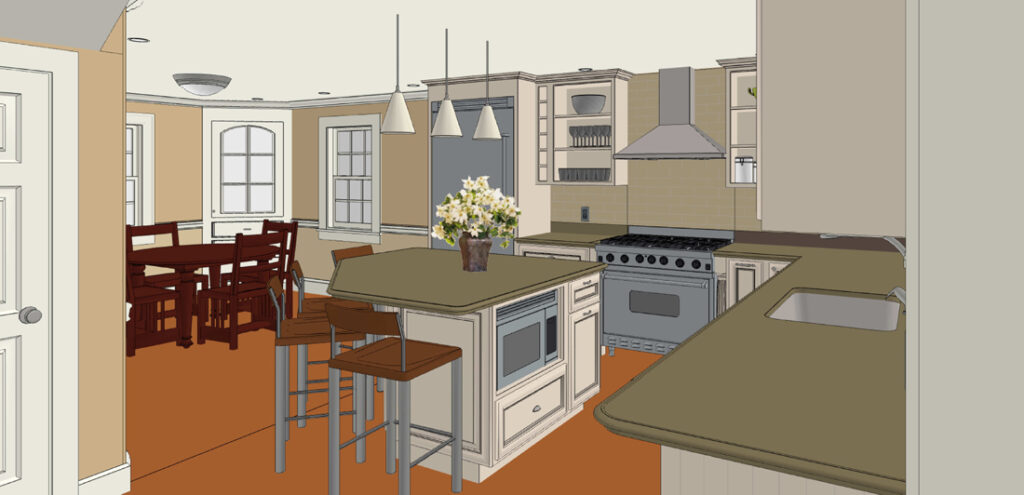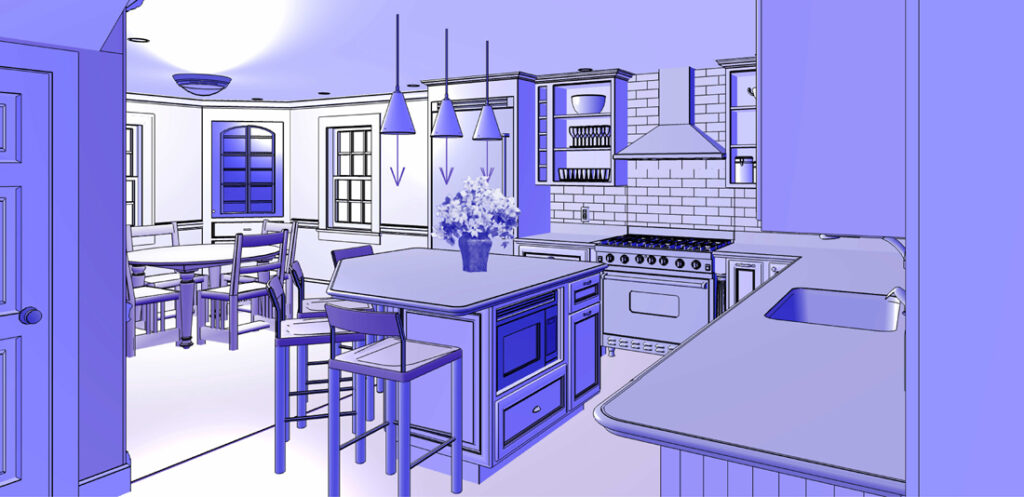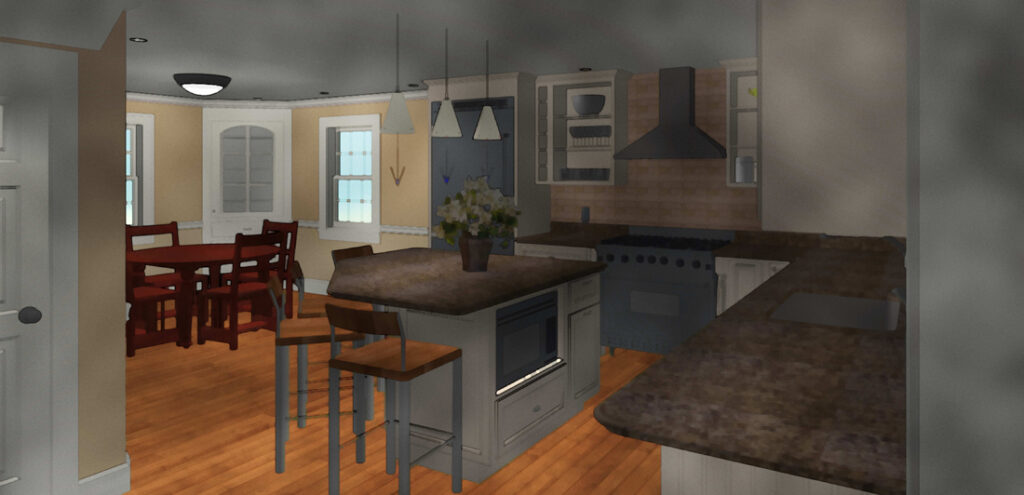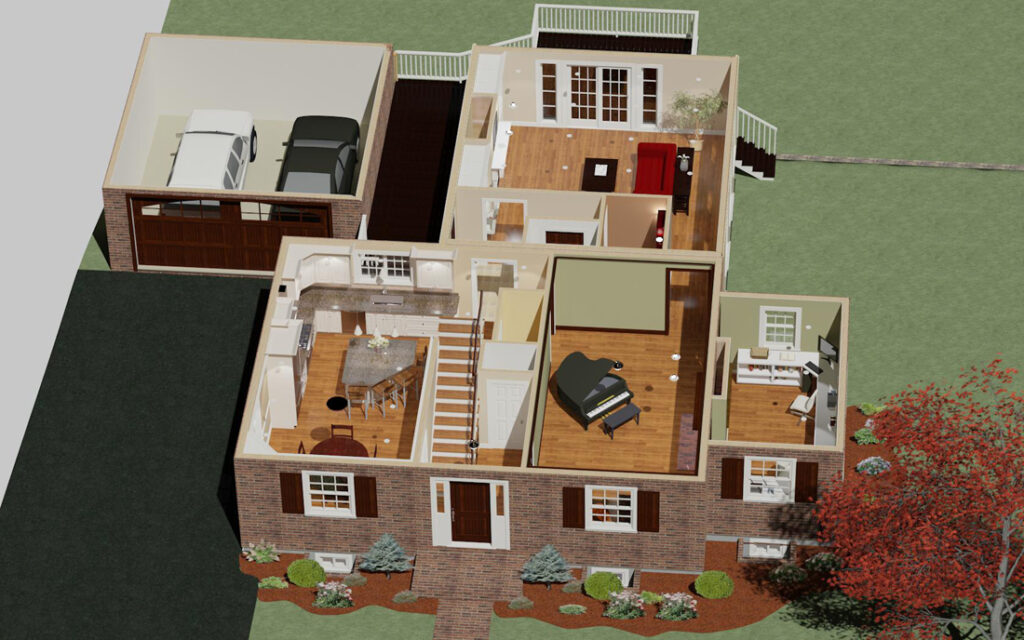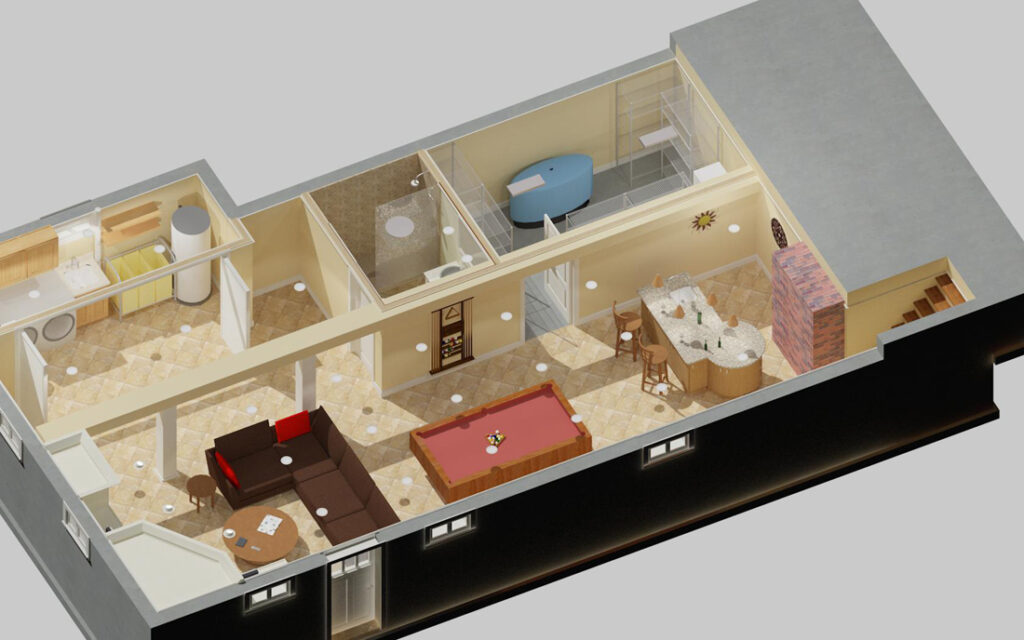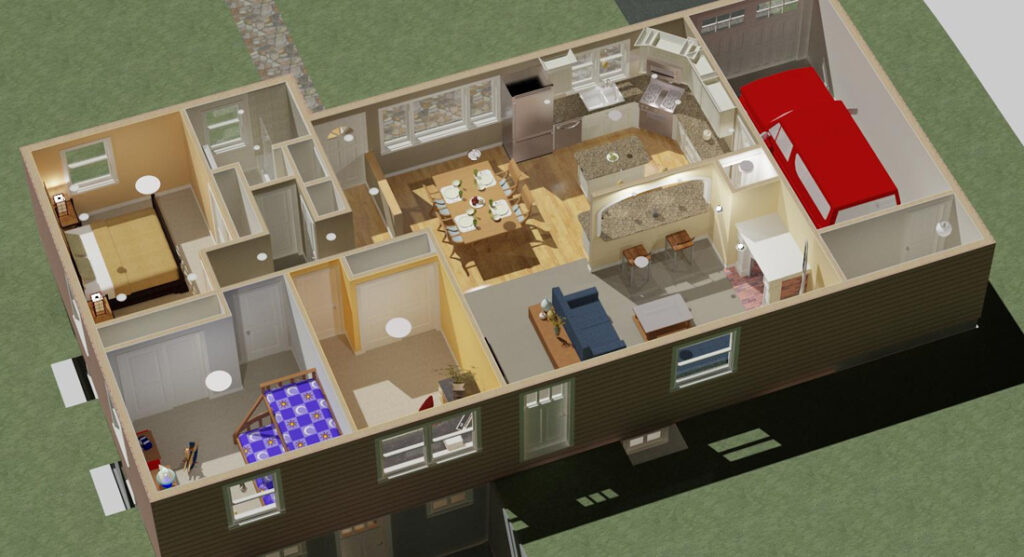Once only attainable by spending considerable money with high-end architectural firms, 3D home design is now accessible for any home renovation. The biggest benefit is having a visual representation of the room flow. These images, in conjunction with layout plans, can give a feel what home renovations will look like once built. With our services you can easily move walls, windows, doors, whether in your kitchen, basement, bathroom, or elsewhere. See the immediate effects of the change as if you were walking through the actual rooms.
For more detailed layouts like kitchen and baths, the levels of 3D renderings can range from a basic layout sketch to a picture quality. Depending on your needs you may want a layout just to know where the stove is relative to the sink and get an idea of how much cabinetry is required. Others may want to have a much more detailed home design such as the color and style of the cabinetry, a specific backsplash or countertop, flooring, lighting location, etc.
Doll house views can give a realistic perspective of the house floor plan. These views communicate the overall effect of your home renovation. It can be another tool to see the end product before any work begins.
